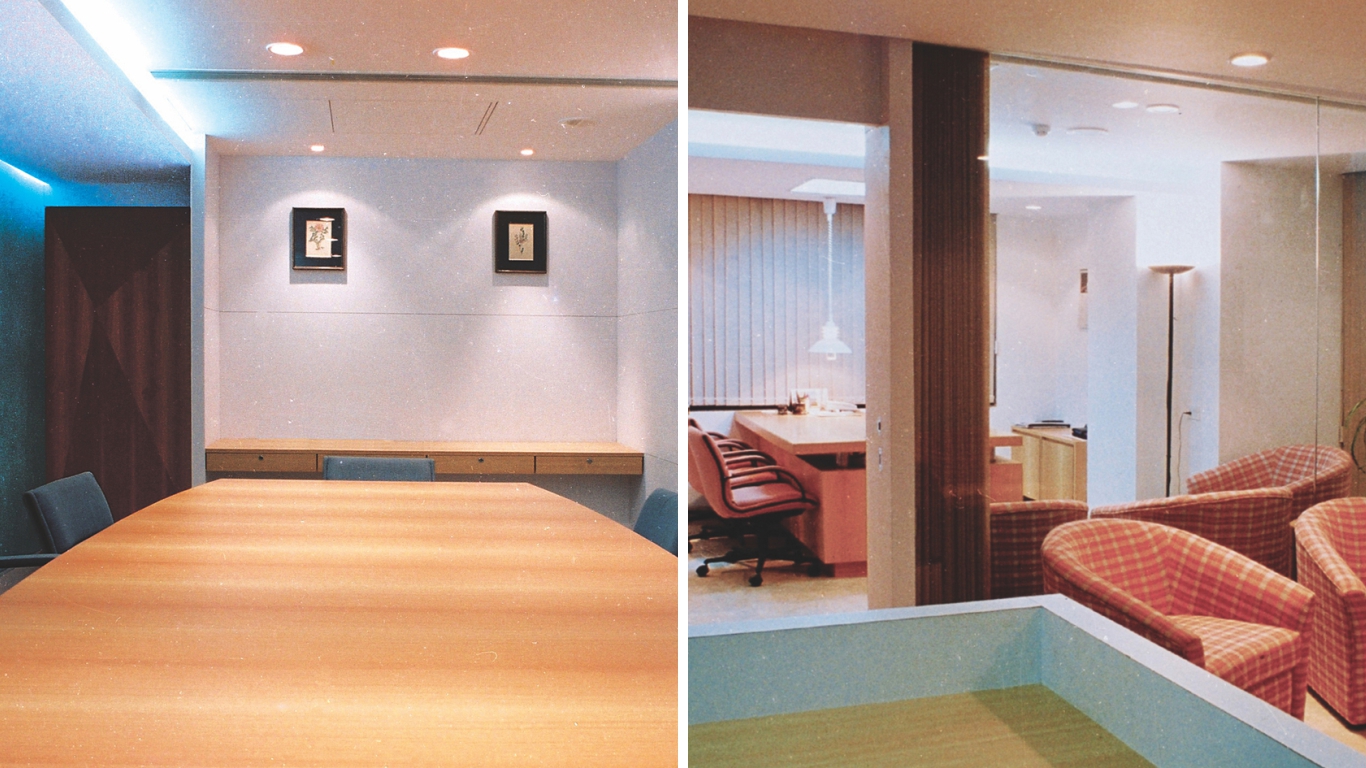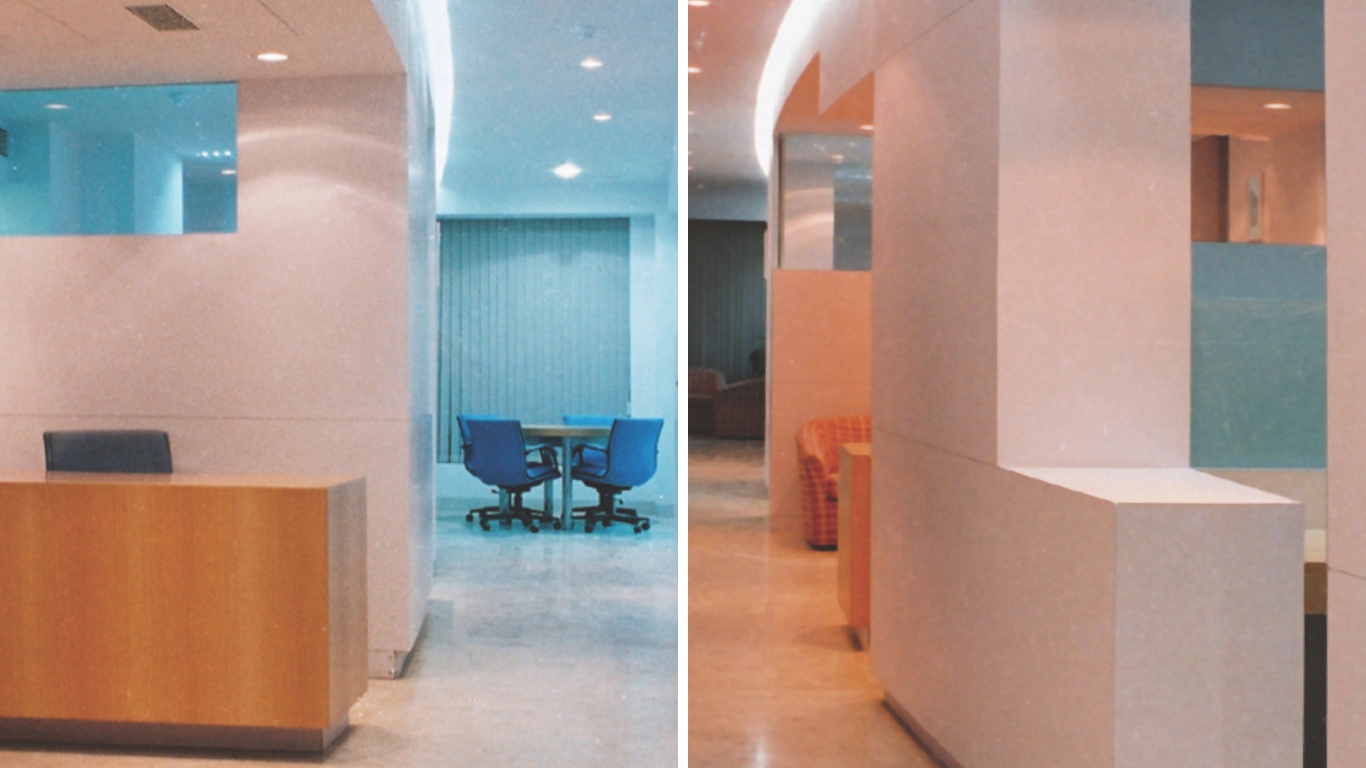Bandra, Mumbai
Interior Design
A construction corporate office covering an area of 3,600 sq. ft. spaced over two floors encompassing various functional departments to accommodate an inhouse staff of 40 persons. The lower floor configuration for support staff and visitors is derived from a basic convex curved container extending to either ends and opens as discussion zones. The curvature is envisaged for project displays of the realty group. This is visually reinforced by corridor ceiling lighting which runs along the arc. On the upper floor the sand blasted glass of the conference laid at an angle ofers itself as a backdrop for display of bldg model and functions as exhibition gallery at lower floor. Uninterrupted planes in materials as bottachino, veneer, glass, and white of both the floor give a visual continuity.



